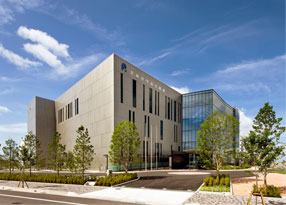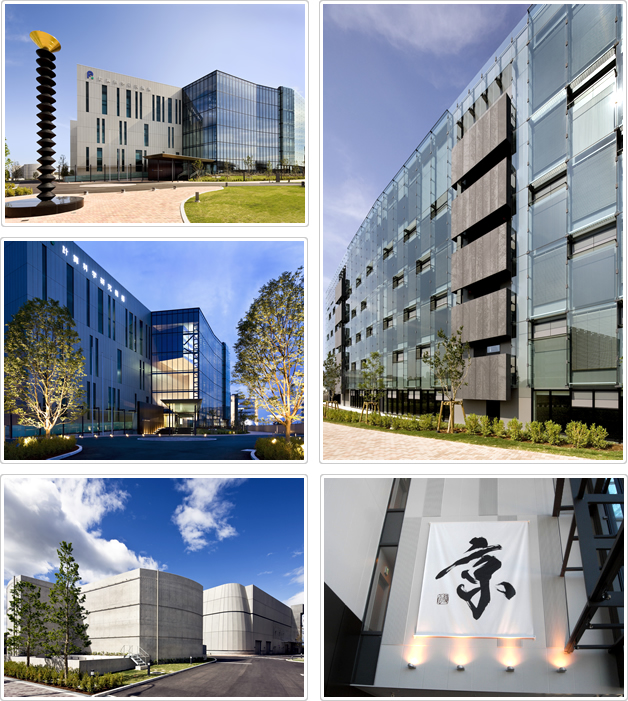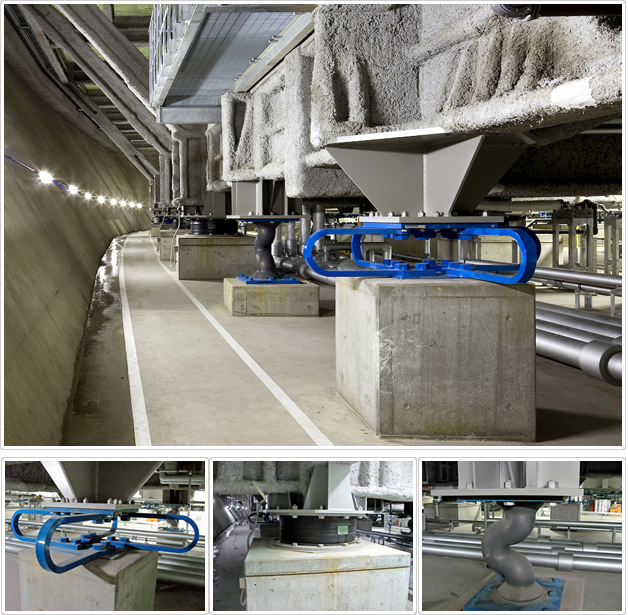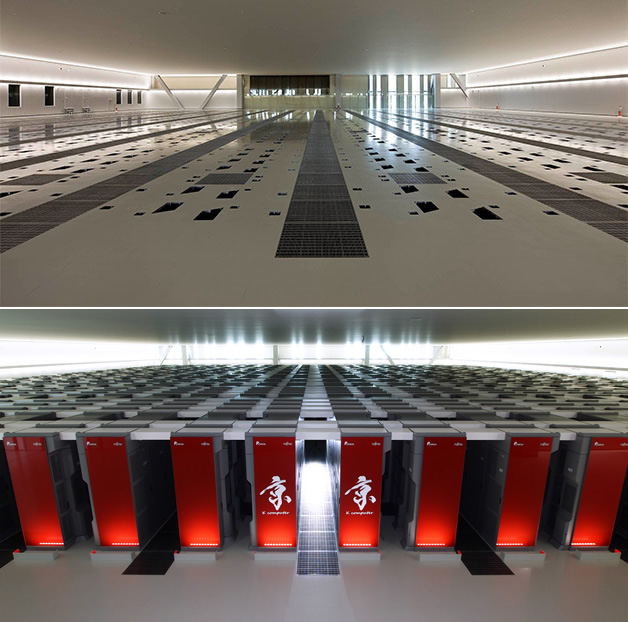

Facility
The plant and its capacity to maximize the performance of the K computer

To operate the supercomputer properly, it is essential to have a facility that has been designed with full consideration for the building and environmental impact. Thus the facility incorporates various schemes such as heat dissipation and cooling during computation, all while also ensuring a flexible floor plan for the computer system. Moreover, the facility is provided with an interdisciplinary research and educational environment designed to promote exchange and collaboration among experts and researchers.
| Research Building | Computer Building | Chillers | Substation Supply | |
|---|---|---|---|---|
| Structure | Steel-frame, 6 stories and 1 underground story |
Steel-frame, 3 stories and 1 underground story |
Reinforced concrete, 2 stories |
Reinforced concrete, 2 stories |
| Building area | Approx. 1,800m2 | Approx. 4,300m2 | Approx. 1,900m2 | Approx. 200m2 |
| Total floor area | Approx.9,000m2 | Approx.10,500m2 | Approx.2,100m2 | Approx.300m2 |
| ■Site area: | Approx. 2 ha (light industrial zone) |
| ■Total power: | Approx. 20 MW, maximum (computer system) |
| ■Power equipment: | 70-kV extra-high power receiving equipment, used for cogeneration as well |
| ■Cooling equipment: | Total number of units in computer building: 14 for basement and 1F, 50 for 2F |

■Earthquake resistance
We can, through the use of a seismic structure and countermeasures against soil liquefaction, protect the main functions of the supercomputer against earthquakes with an intensity of 6-plus on the Japanese scale of 0 -7.

■Environmental consideration
Our operations contribute to energy savings through the use of high-efficiency units, a cogeneration system and a solar array. Moreover, we lessen our immediate environmental impact on drainage by reusing blown coolant water and rainwater, as well as on noise by shaping the buildings to reduce it.

■The computer room
The K computer consists of 864 computer racks and an excess of 200,000 cables having a total length over 1,000km. In order to efficiently configure the racks and cables, the third floor of the computer building – a huge space covering 50m x 60m – is free of structural pillars.
On one hand, the degree of freedom for layout has been attained, but on the other hand it is necessary to secure the floor load capacity of 1t/m2 (avg.) in order to support the weight of racks, which can reach a maximum of 1.5t. High-technology design and construction have been used to meet the requirements.
Additionally, the first floor, on which the global file system is placed, has just three pillars, all of which are located near its center point.


